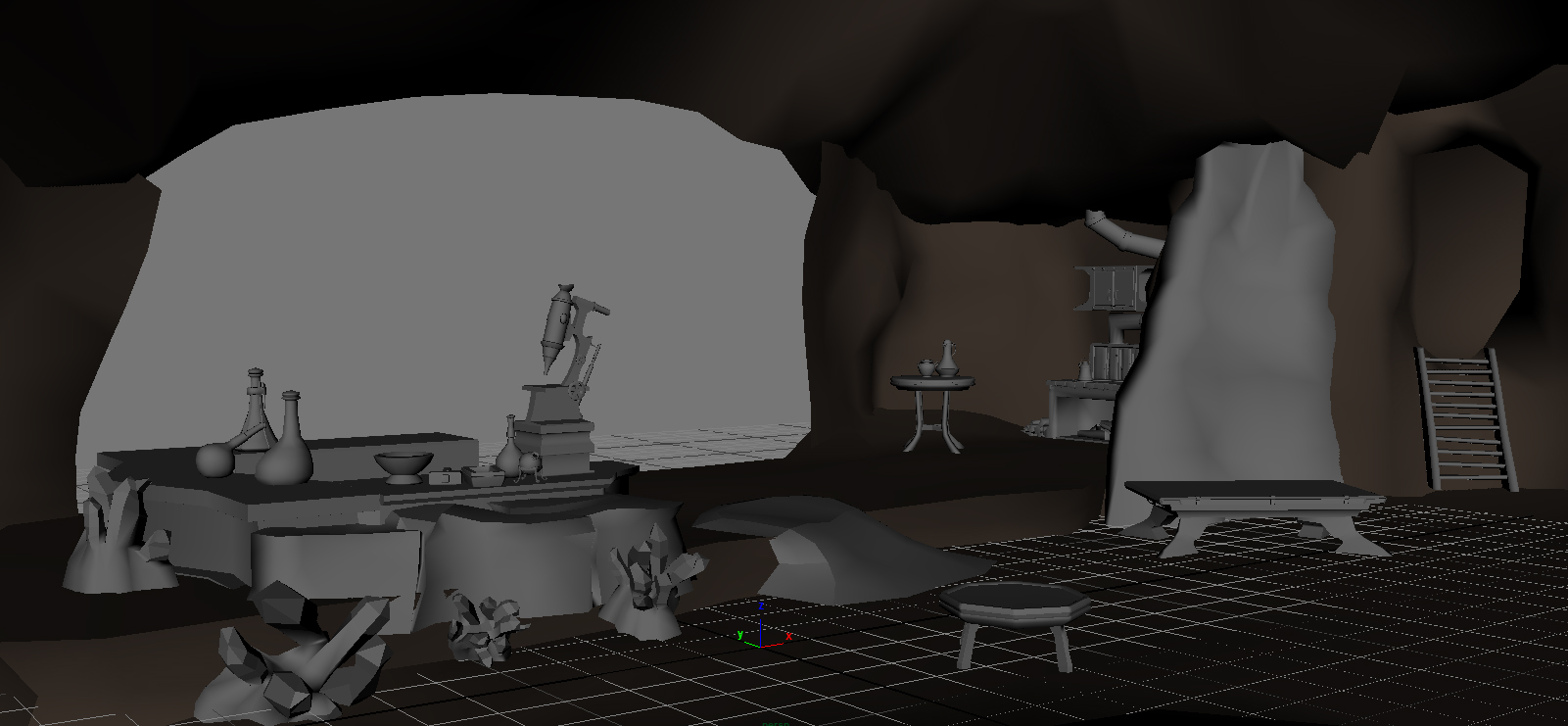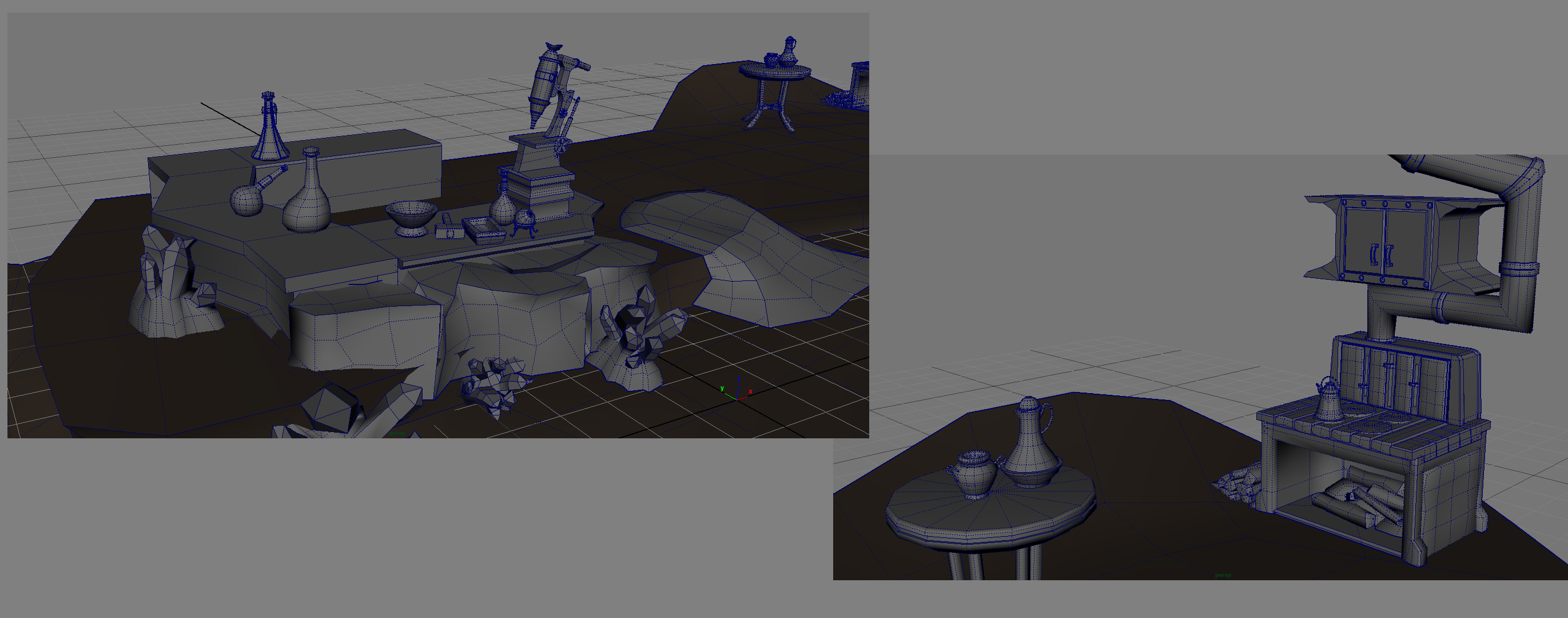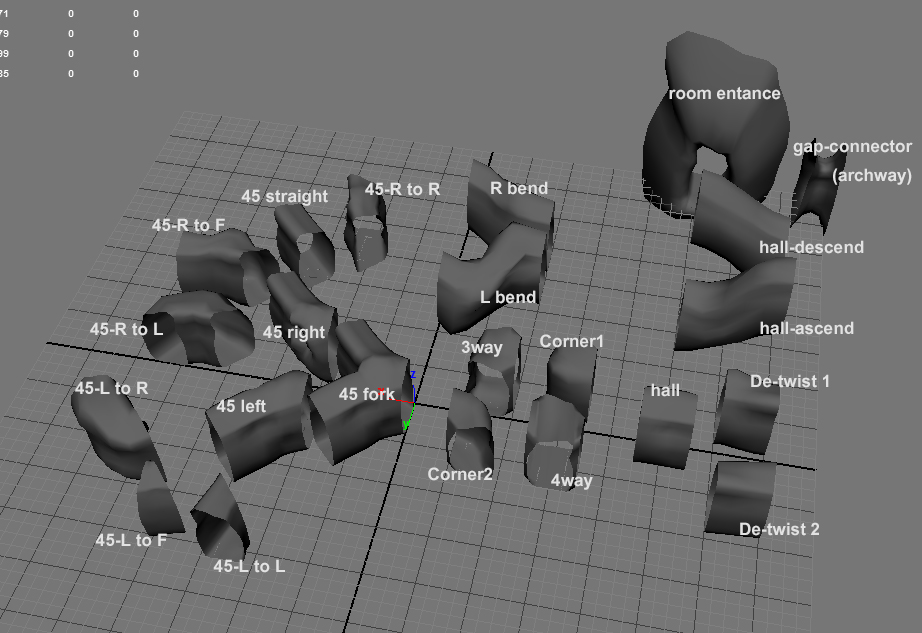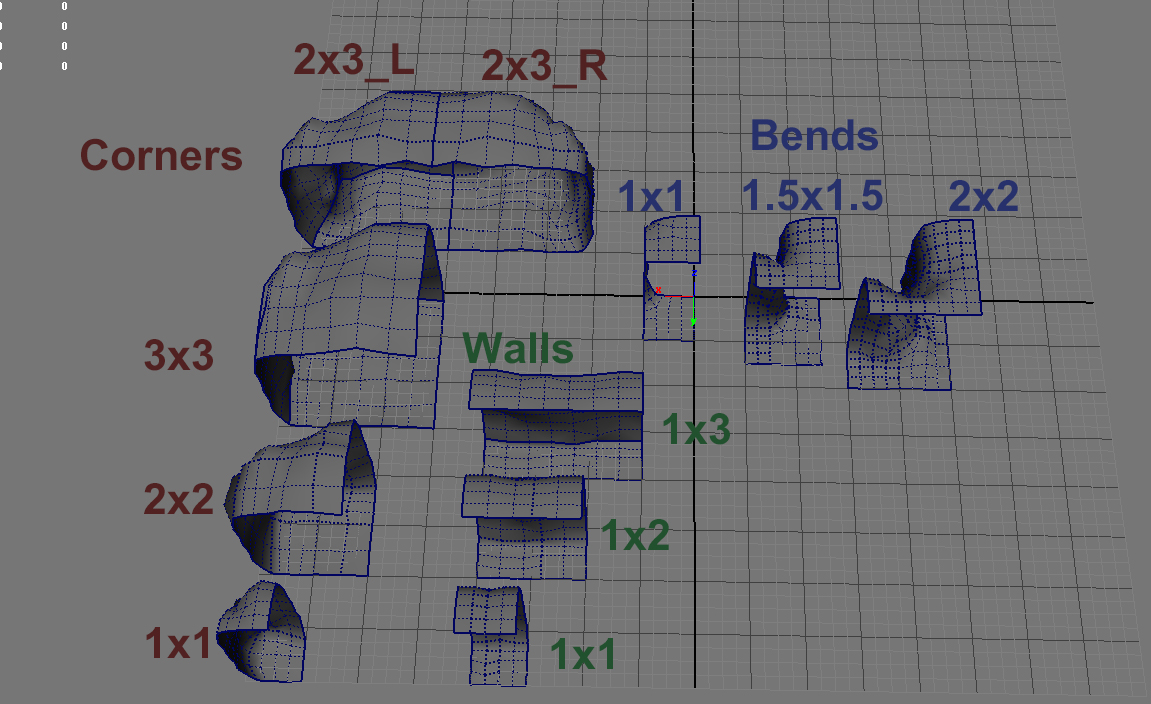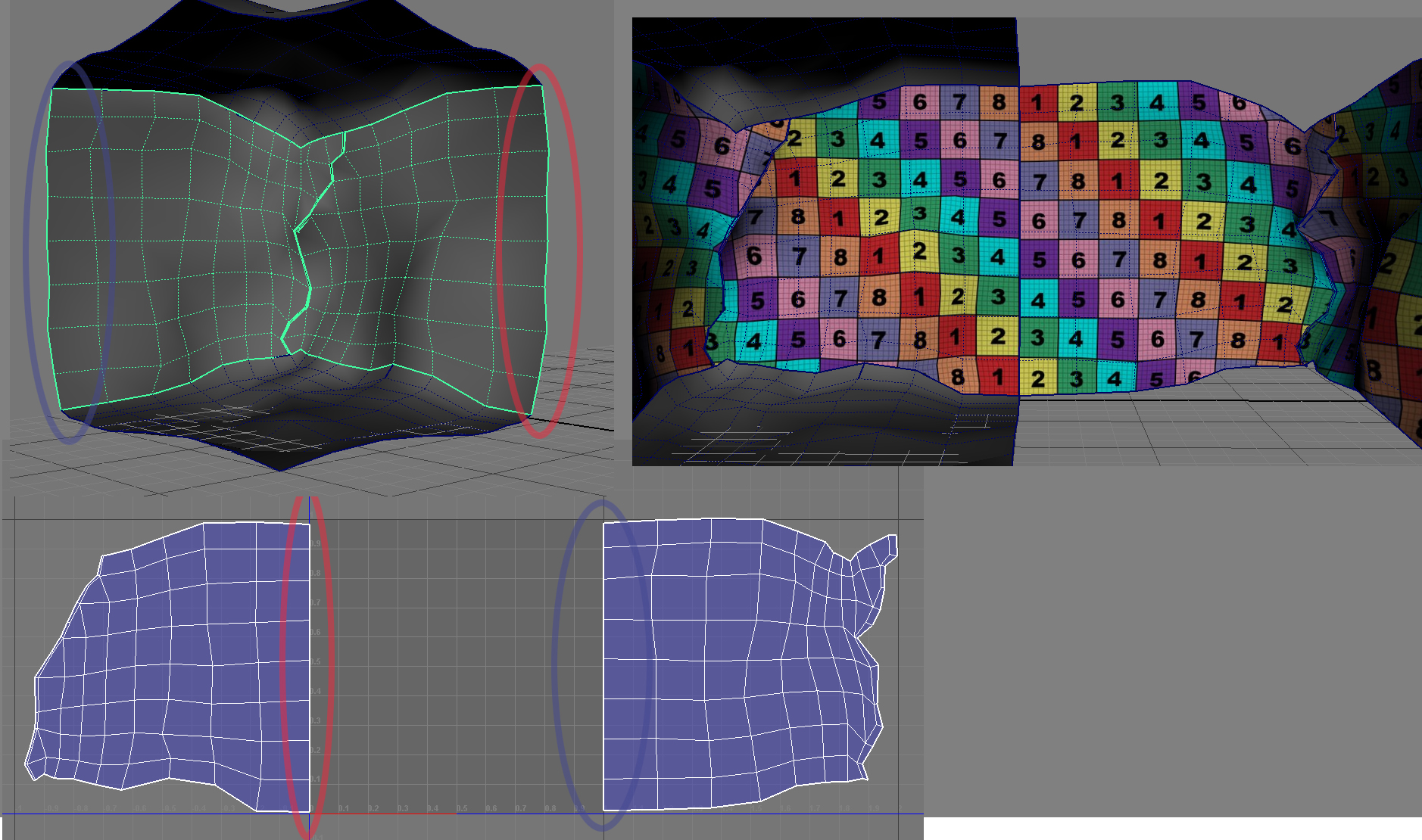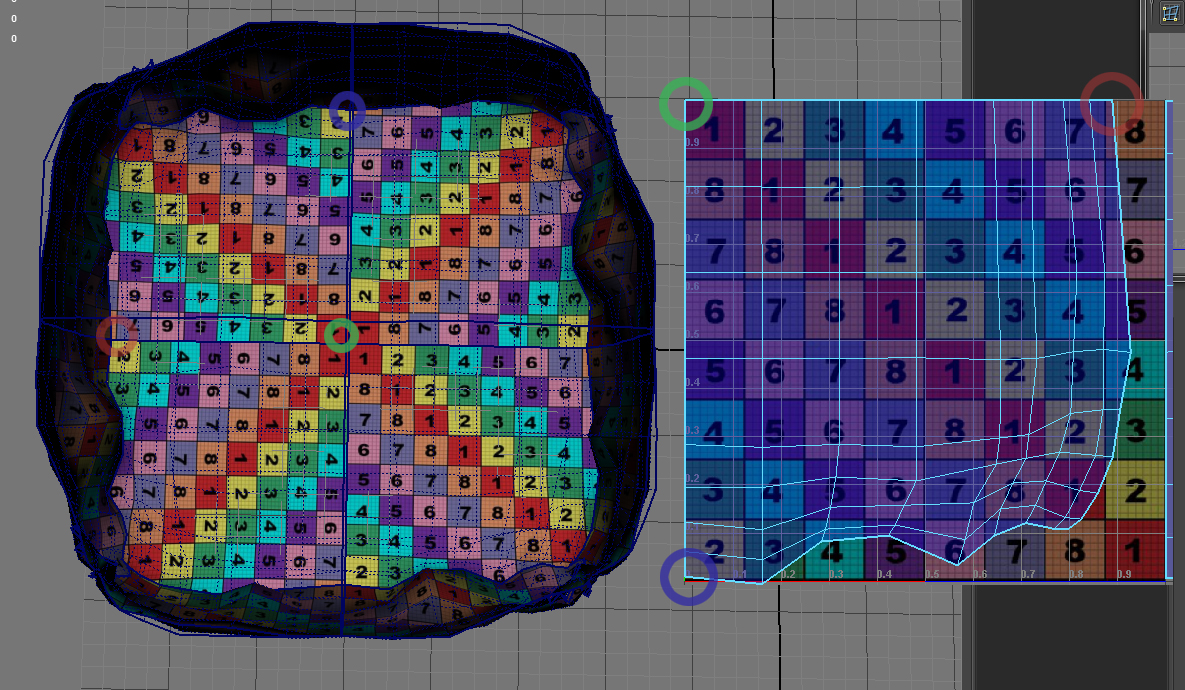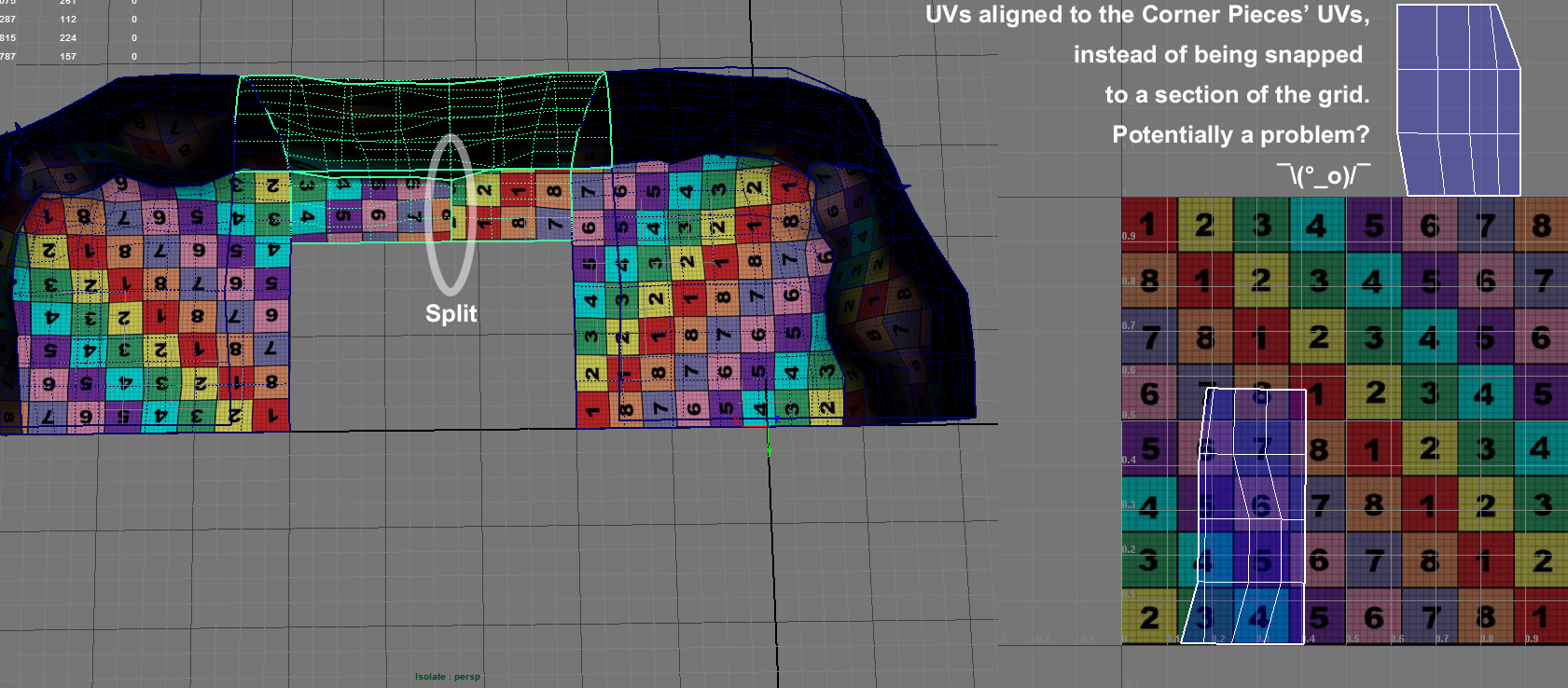Modular Design: Worth the learning curve?
The goal of the project is simply a level design based off of two pieces of creative commons concept art, the interior cave (by Tim Lochner) being the main priority, and the exterior (by Steven Sanders) intended to be distant terrain viewed from the window.

I started with a 1-to-1 outline, but decided that I wanted more than a single room for the cave, and felt it would be a more impressive portfolio piece to add more rooms than just the one shown, which lead to the idea of making the bulk of the interior space modular.
However, learning how to make a modular kit from scratch brought what had been quick progress to a sludgy crawl as I discover the nuances of the process. Much of what I’m learning about the process comes from a blog post by Joel Burgess on the approach used for Skyrim, and using pieces from the game as a study-guide, I started greyboxing a tunnel and room kit.
In both instances, I am shooting for the minimum amount of unique pieces needed to achieve any major structural designs. Like Skyrim, I’m planning on making stick-on elements (like extra walls and pillars) to create variation of the room’s layout to keep it from being too square.
For the rooms, I followed what I’ve observed in Skyrim’s Creation Kit, creating Corner, Wall, and Bend pieces, each with size variants based on the 128x128unit grid. All edges are fitted together, regardless of size. I’ll get to the issue I have with the Middle pieces later.
To get UV’s to match when the walls of the corners change direction, I’ve split the mesh into separate pieces, which will be cleaned up to look like a crack in the rock (as a way to hide the texture seam). I made planar projections on each wall and resized them together to make sure the UV shells will match vertically. I will be using tiling textures, so for the sake of clarity I’m aligning the edges of the UV shells to the outside of the 0-1 UV space (again following Skyrim observations).
This works great for the walls, but the floor and ceiling are a bit more problematic since they can’t be split down the middle. For the corner pieces, I can make a planar projection and align the 2 straight edges, which will create a mirrored pattern in the floor that I can live with…
But for the wall pieces to line up, I will need to split the floor in half as I did to the corner walls. I can find easy ways to hide this seam, but then if I have modular middle pieces to fill in the floors, they will definitely have an issue trying to line up correctly.
On the matter of modular middle pieces, I am unsure how to approach them. Because of the aforementioned issue with texture alignment, I’m having trouble figuring out a way to make pieces that will be able to fit anywhere they need to, while still lining up to the textures of the piece they are placed next to. On top of that, while I can create variation on the room layout with stick-on pieces, I’m unsure how I would have the ceiling vary in height (other than just adding pieces that make it shorter) without having to create a large variety of ceiling pieces too.
My current assumption is there are two ways to approach this. 1) I can scrap the ceilings/floors, layout the rooms with the modular walls, and then create unique, fitted ceilings/floors as needed (which felt like a much faster, though messier, approach when I did it in the outlining stage) or 2) Make the middle pieces, and create four versions of each other piece for each quadrant, like this.
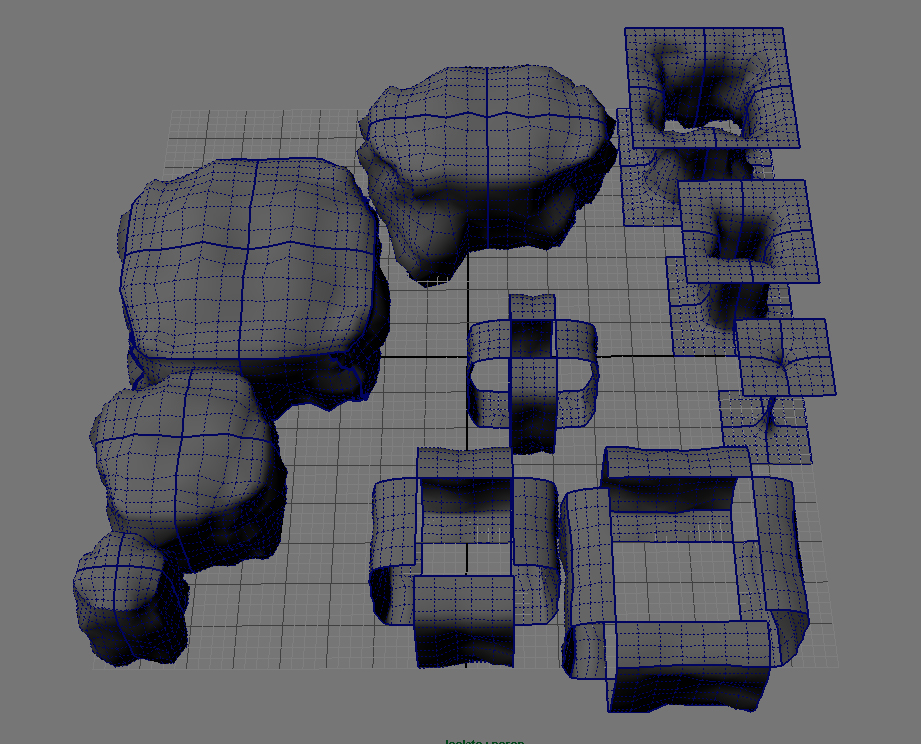
Then UV them all together to assure uniformity and correct alignment where needed. From what I can tell, this is more like the method to make many of the Skyrim cave pieces. This seems like it would work, but I’m uncertain if there are elements to this method that I’m failing to consider before starting it. It also seems like it may be creating more unique pieces than necessary, but I’m unsure.
So now the biggest question is: will it be worth it to stick to the modular design (which would provide me with reusable cave pieces for any other project), or would it simply be better to outline all the spaces I want in the level and build them on an individual basis?
My gut is telling me to scrap the modular approach. Unless the completed effort would be impressive enough to land me a job on its own, or unless there are just a few things I need to rethink in my tactics that will make everything start flowing together, it doesn’t feel like the added time is worth it.
